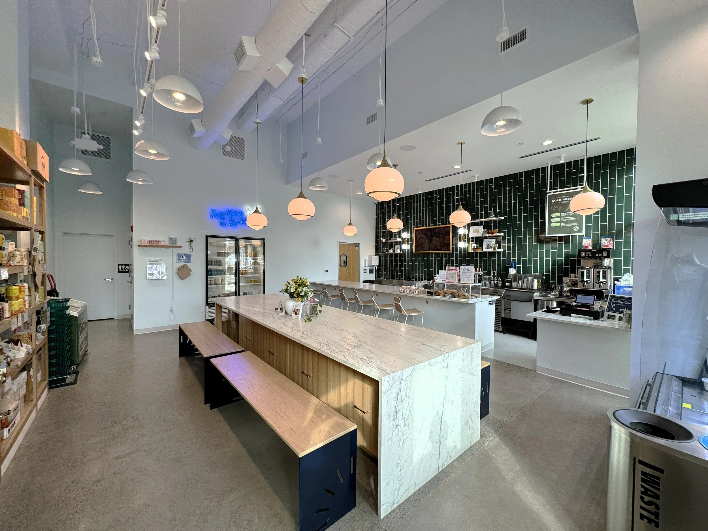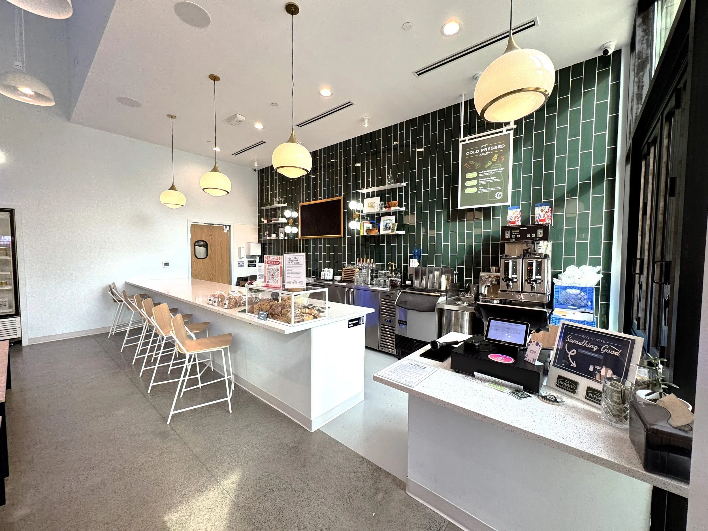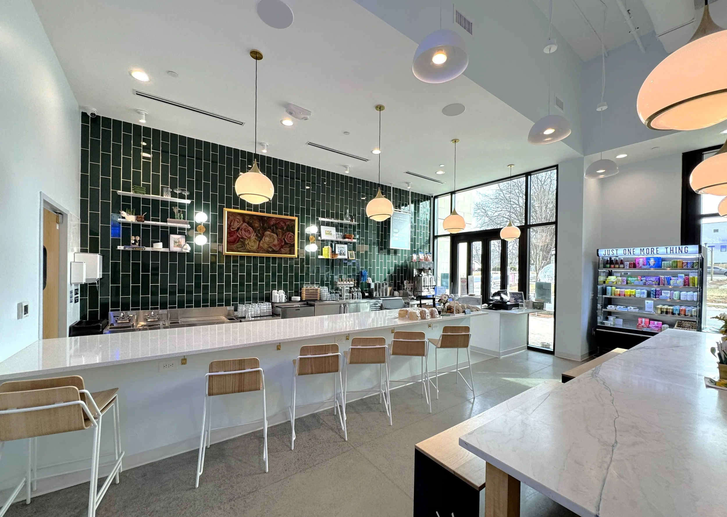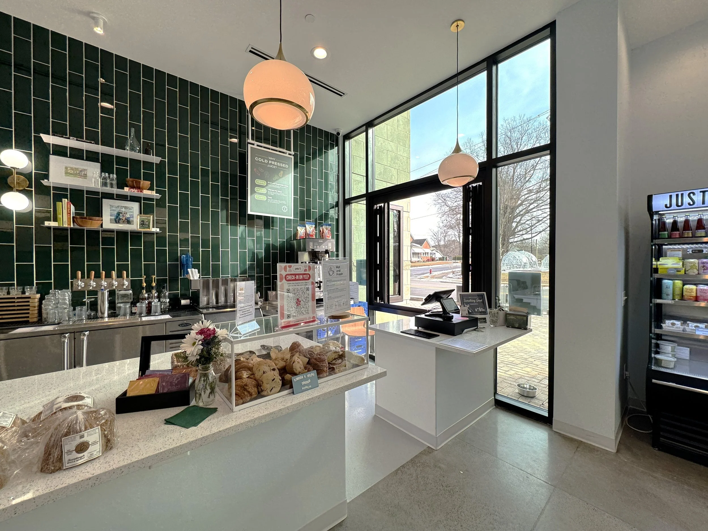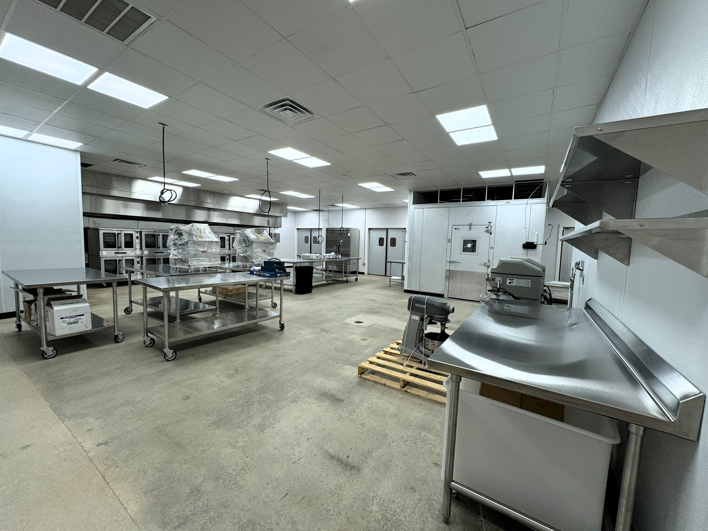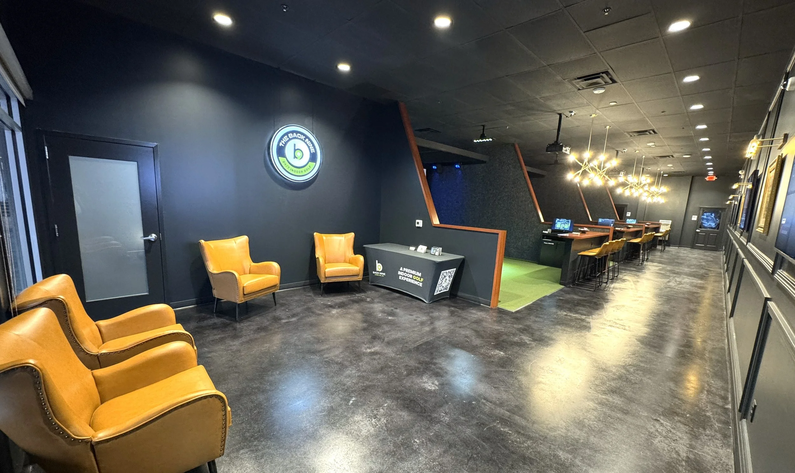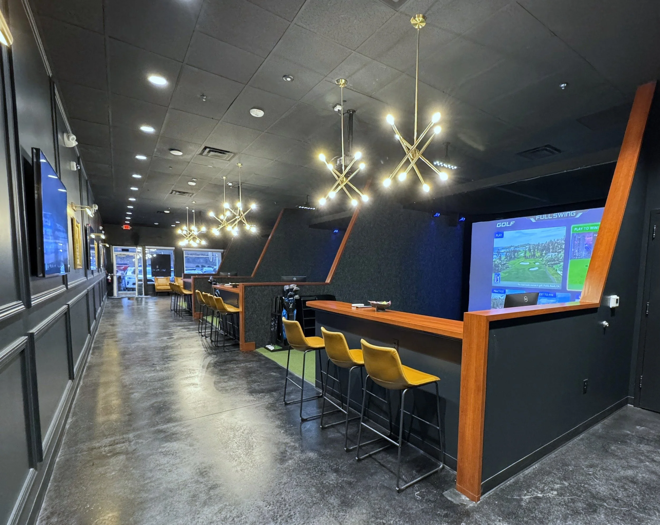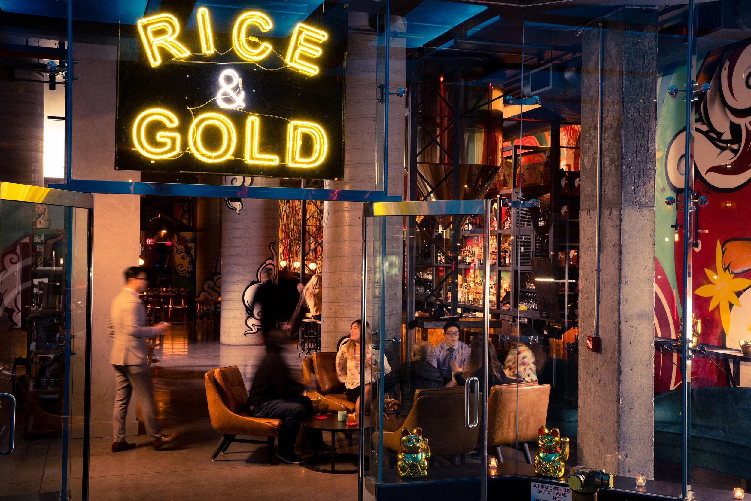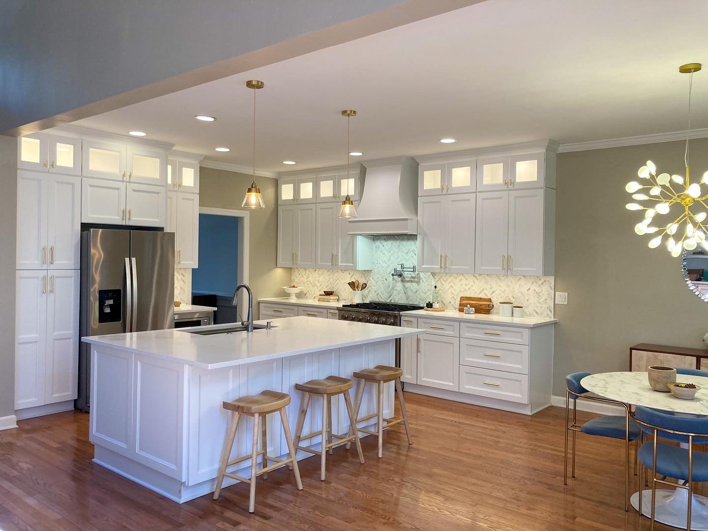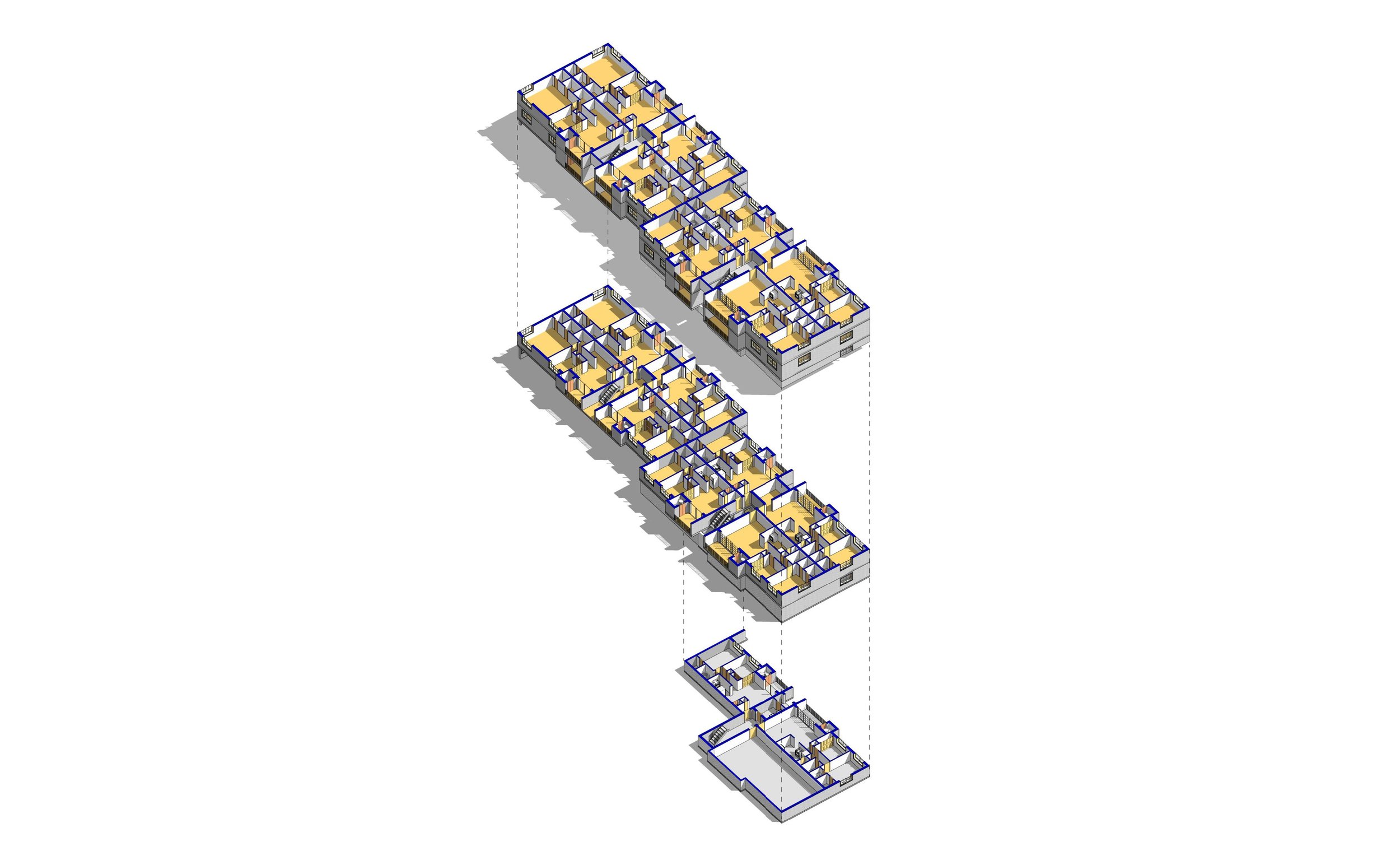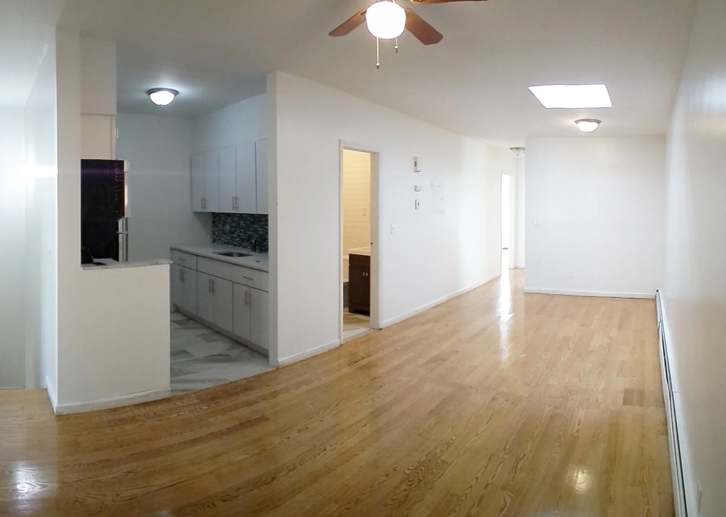Offering a wide range of services catered to your projects specific needs.
PROJECT TYPES
Commercial New Construction
Commercial Alterations and Fit ups
Retail
Hotels
Hospitality
Office Space
Commercial Kitchens
Restaurants
Fitness
Multi Family
Condo Alterations
Co-op Alterations
Fire Restorations
Architectural Services
Project Zoning and Planning
Programming
Project Feasibility Studies
Site Zoning Studies
Architectural Design
Commercial Space Planning
3D modeling
Interior Design
Building Information Modeling ‘BIM’
Construction Administration Services
Engineering Coordination Services
As Built Drawings
Renderings
Solar Panel and Green Roof Implementation assistance
INTEGRATION
-
Are you looking to develop an empty lot or complete an alteration to an existing property? We assist our clients to analyze the feasibility of their projects prior to purchase.
-
Every project deals with its own local zoning and planning commissions. Our team has the knowledge and experience to streamline the process from design through city planning and through construction.
-
Our team of Registered Architects will guide you through the permitting process from Design to Construction.
-
Do you have an existing space that needs As Built drawings? Our team is here to accurately survey and document your project in plan and 3D through our exclusive use of Revit Building Information Modeling.
-
Do you have an existing commercial space that needs renovating? Let our team guide you through the Design and Permitting process for your new Restaurant, Office, or Retail space.
-
At Furini Architects, we utilize 3D modeling or ‘BIM’ on every project to help clients better understand and visualize their projects. The extensive use of Building Information Modeling, allows Furini Architects to convey and coordinate design methodology with a high degree of precision. The end product is a vastly elevated level of design coordination between all members of the project team.

















































































